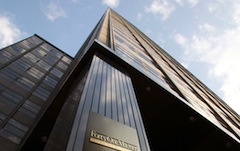| GO TO FINE CHEESE & CHARCUTERIE | ABOUT | CURRENT ISSUE | PAST ISSUES | NEWS HEADLINES | CUSTOM PUBLICATIONS | RETAIL FOODSERVICE |

41 Madison Slated for RenovationPosted on 3/22/2016

While the New York Tabletop Market will be well underway in mid-April, soon after the show wraps, scaffolding goes up and a work crew heads in to give the 42-year-old building a new lobby and Level A buyers lounge. “This will be the first major facelift of Forty One’s public spaces since its opening 42 years ago,” said Laurie Burns, director and senior vice president of Forty One Madison. “Over the years, the development of this neighborhood has been phenomenal, and Forty One and Rudin have actively contributed to that, helping to establish the Madison Square Park Conservancy and Flatiron BID. Now Rudin is adding to that investment and committing significant capital to ensure that Forty One Madison remains a premier property worthy of being called home base by the highest caliber of tabletop factories from across the world.” Originally designed by architects of Emery Roth & Sons, the interior renovation of the 42-story building is now in the hands of Skidmore, Owings & Merrill (SOM). SOM is designing the estimated 12-to-24-month project that will brighten the lobby space with white marble flooring, pearlescent glass wall panels and a luminous ceiling lit by energy-efficient LEDs to complement the original book-matched Travertine wall panels that will remain on the elevator cores. The space will also feature an elegant glass entrance and redesigned elevator cabs. As for the Level A Buyers Lounge and Café, it will be treated to a more open, spacious effect including an exposed kitchen plus new fixtures and seating. “We are thrilled with SOM’s sophisticated, eye-catching design,” said Bill Rudin, vice chairman and CEO of Rudin Management Co., the operating arm of the Rudin Family holdings. “We believe this project will enliven the property’s entrance and enhance our tenants’ and visitors’ experience at Forty One Madison Avenue.” Eric Rudin, the company’s vice chairman and president, added, “The new lobby design will modernize Forty One Madison for decades to come.It was important to us that it not just be beautiful and bright, but energy-efficient and state-of-the-art and attractive to our tenants.” According to Burns, renderings of the makeover will be on display in the lobby during the upcoming Tabletop Market, taking the place of vignette displays and enabling tenants and guests to see the future transformation that’s envisioned. The modernization of these primary public spaces is in addition to floor-by-floor renovations and upgrades that have been ongoing over the past five years. |